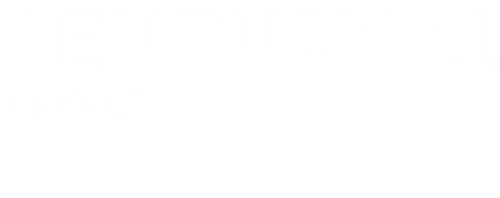
Sold
Listing Courtesy of:  STELLAR / Savvy Properties LLC - Contact: 407-432-1593
STELLAR / Savvy Properties LLC - Contact: 407-432-1593
 STELLAR / Savvy Properties LLC - Contact: 407-432-1593
STELLAR / Savvy Properties LLC - Contact: 407-432-1593 1606 Lake Margaret Drive Orlando, FL 32806
Sold on 11/18/2025
$840,000 (USD)
Description
MLS #:
O6337766
O6337766
Taxes
$2,440(2024)
$2,440(2024)
Lot Size
0.27 acres
0.27 acres
Type
Single-Family Home
Single-Family Home
Year Built
2025
2025
Style
Custom
Custom
County
Orange County
Orange County
Listed By
Ronda Beaulieu, Savvy Properties LLC, Contact: 407-432-1593
Bought with
Erika Garcia, Century 21 Carioti
Erika Garcia, Century 21 Carioti
Source
STELLAR
Last checked Feb 25 2026 at 7:32 PM GMT+0000
STELLAR
Last checked Feb 25 2026 at 7:32 PM GMT+0000
Bathroom Details
- Full Bathrooms: 3
Interior Features
- Great Room
- Formal Dining Room Separate
- Inside Utility
- Unfurnished
- Kitchen/Family Room Combo
- Solid Surface Counters
- Dry Bar
- Walk-In Closet(s)
- Appliances: Dishwasher
- Appliances: Electric Water Heater
- Appliances: Refrigerator
- Ceiling Fans(s)
- Open Floorplan
- Appliances: Range Hood
- Appliances: Microwave
- Cathedral Ceiling(s)
- Appliances: Built-In Oven
- Appliances: Exhaust Fan
- Appliances: Ice Maker
- Tray Ceiling(s)
- Coffered Ceiling(s)
- Appliances: Cooktop
- Eat-In Kitchen
- High Ceilings
- Primary Bedroom Main Floor
Subdivision
- Conway Estates Replat
Lot Information
- In County
- Unincorporated
- Oversized Lot
- Paved
Property Features
- Foundation: Stem Wall
Heating and Cooling
- Central
- Electric
- Central Air
Flooring
- Tile
- Luxury Vinyl
Exterior Features
- Block
- Stucco
- Hardiplank Type
- Roof: Shingle
Utility Information
- Utilities: Cable Available, Public, Water Connected, Electricity Connected
- Sewer: Aerobic Septic
School Information
- Elementary School: Pershing Elem
- Middle School: Pershing K-8
- High School: Boone High
Parking
- Garage Door Opener
- Driveway
- Ground Level
Living Area
- 2,801 sqft
Listing Price History
Date
Event
Price
% Change
$ (+/-)
Sep 12, 2025
Price Changed
$872,000
0%
-$3,000
Aug 22, 2025
Listed
$875,000
-
-
Additional Information: Savvy Properties LLC | 407-432-1593
Disclaimer: Listings Courtesy of “My Florida Regional MLS DBA Stellar MLS © 2026. IDX information is provided exclusively for consumers personal, non-commercial use and may not be used for any other purpose other than to identify properties consumers may be interested in purchasing. All information provided is deemed reliable but is not guaranteed and should be independently verified. Last Updated: 2/25/26 11:32




The owner’s suite is a true retreat with dual walk-in closets, a spa-style bath with its own toilet room, and elegant custom finishes. A split layout ensures privacy, featuring a secondary mini-master with its own full bath, plus two additional bedrooms served by a rear bath that opens to the covered porch — making the home fully pool-planned.
At the heart of the home, the gourmet kitchen offers a scullery (butler’s pantry) and two dry bars, perfect for entertaining or morning coffee. The foyer opens into a bright, expansive living space filled with natural light, tray/coffered ceilings, and luxurious touches thoughtfully designed throughout. A super nice laundry room complete with a sink and cabinets. As you enter from the three car garage you have waiting for you a mud room complete with hooks (for hanging and drawers for storage) to drop off anything that does not need to be carried into your home.
The exterior features a beautifully landscaped, fully fenced yard with an irrigation system for easy maintenance. Plenty of room for a POOL.
Located minutes from Downtown Orlando and International Airport. World Famous Beaches and Major Attractions are less than 1 hour away.
Just down the street is Ft. Gatlin Recreation Park complete with playground, Pools, Tennis Courts and Pickle Ball. Top-rated schools and NO HOA!!! Could you ask for more?? Make your appointment today!!!