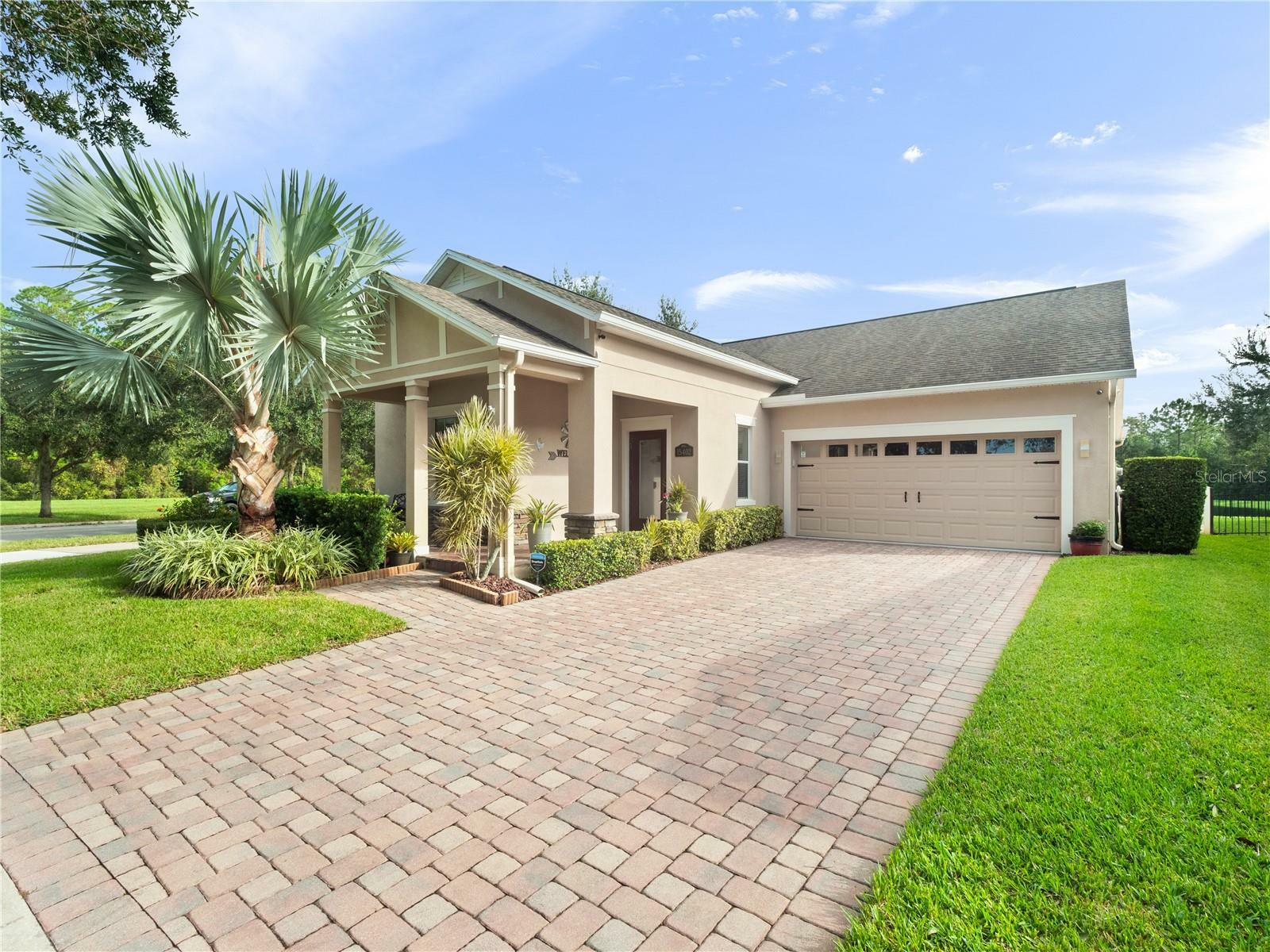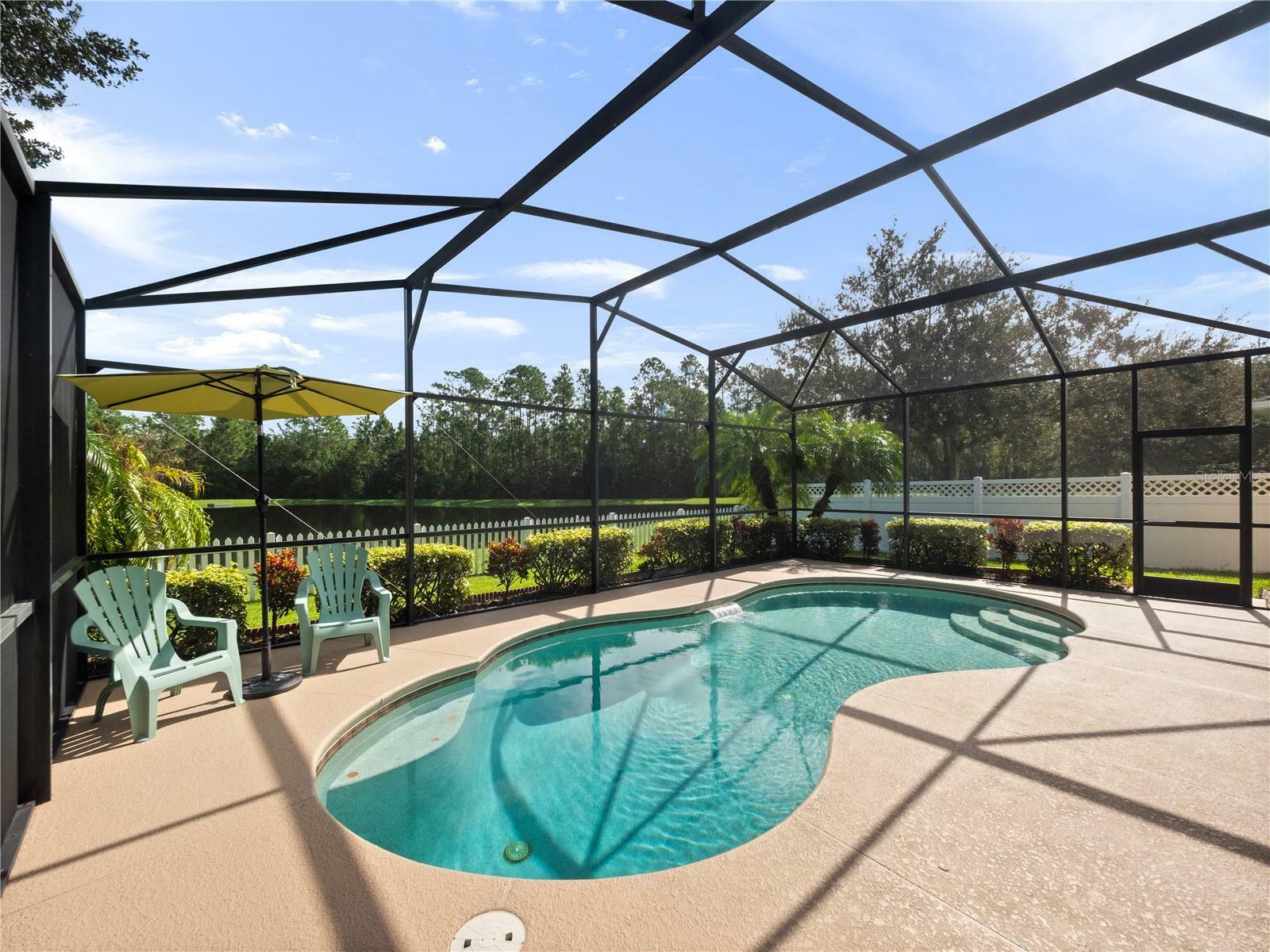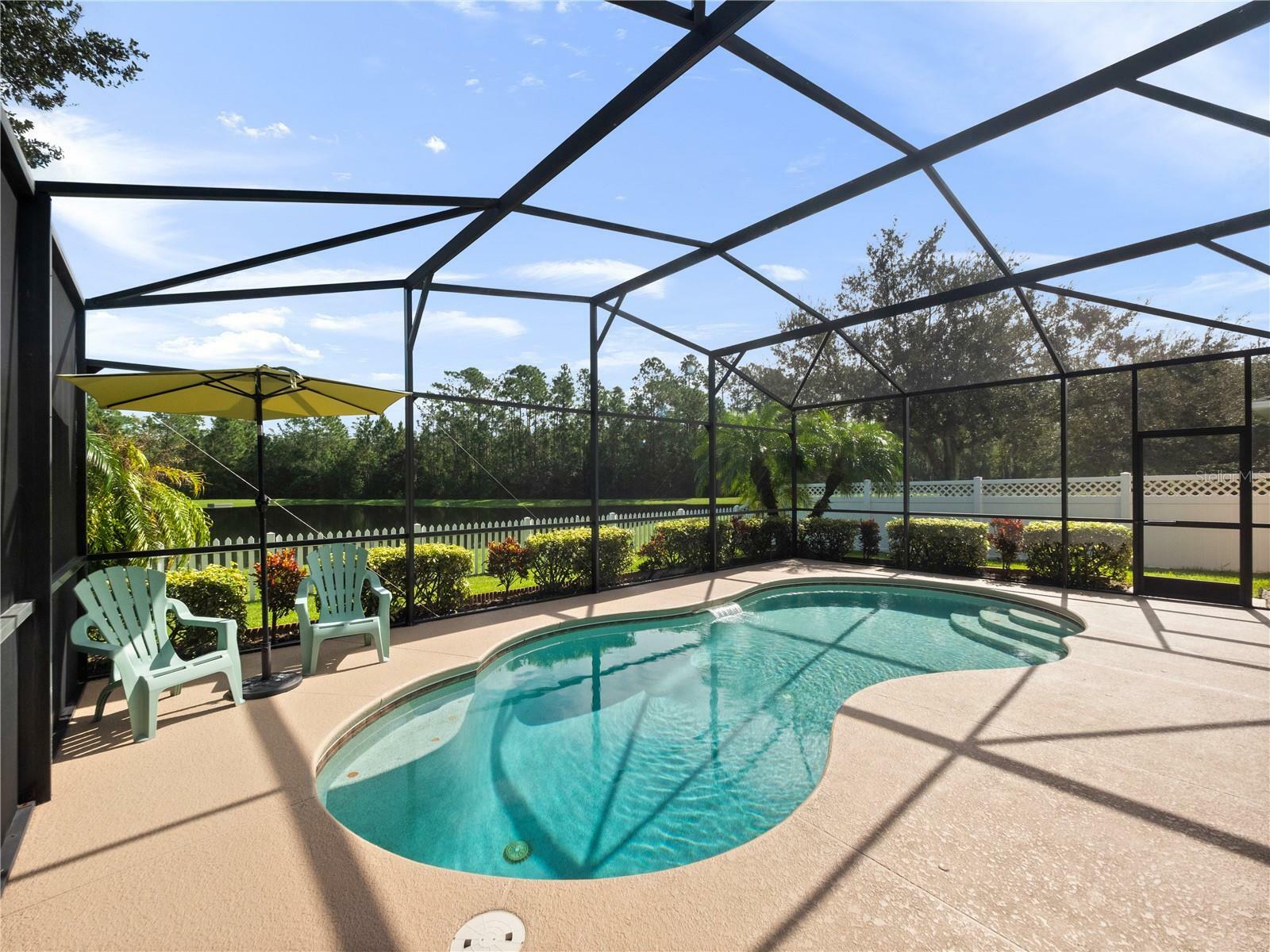


Sold
Listing Courtesy of:  STELLAR / Century 21 Carioti / Matine Pawlicki / CENTURY 21 Carioti / Kevin Pawlicki - Contact: 407-573-2121
STELLAR / Century 21 Carioti / Matine Pawlicki / CENTURY 21 Carioti / Kevin Pawlicki - Contact: 407-573-2121
 STELLAR / Century 21 Carioti / Matine Pawlicki / CENTURY 21 Carioti / Kevin Pawlicki - Contact: 407-573-2121
STELLAR / Century 21 Carioti / Matine Pawlicki / CENTURY 21 Carioti / Kevin Pawlicki - Contact: 407-573-2121 15402 Camp Dubois Crescent Winter Garden, FL 34787
Sold on 11/19/2024
$592,999 (USD)
MLS #:
O6248686
O6248686
Taxes
$3,618(2023)
$3,618(2023)
Lot Size
9,952 SQFT
9,952 SQFT
Type
Single-Family Home
Single-Family Home
Year Built
2011
2011
Style
Florida
Florida
Views
Water, Trees/Woods
Water, Trees/Woods
County
Orange County
Orange County
Listed By
Matine Pawlicki, Century 21 Carioti, Contact: 407-573-2121
Kevin Pawlicki, CENTURY 21 Carioti
Kevin Pawlicki, CENTURY 21 Carioti
Bought with
Ashley Palata, The Simon Simaan Group
Ashley Palata, The Simon Simaan Group
Source
STELLAR
Last checked Dec 31 2025 at 4:46 AM GMT+0000
STELLAR
Last checked Dec 31 2025 at 4:46 AM GMT+0000
Bathroom Details
- Full Bathrooms: 2
Interior Features
- Attic
- Unfurnished
- Split Bedroom
- Solid Wood Cabinets
- Appliances: Dishwasher
- Appliances: Electric Water Heater
- Ceiling Fans(s)
- Open Floorplan
- Appliances: Disposal
- Appliances: Microwave
- Appliances: Exhaust Fan
- Walk-In Closet(s)
- Appliances: Range
- Appliances: Refrigerator
- Great Room
- Solid Surface Counters
- High Ceilings
- Primary Bedroom Main Floor
Subdivision
- Signature Lakes Phase 2
Lot Information
- Sidewalk
- Level
- Corner Lot
- Oversized Lot
- Paved
Property Features
- Foundation: Slab
Heating and Cooling
- Central
- Electric
- Central Air
Pool Information
- In Ground
- Tile
- Child Safety Fence
- Gunite
- Lighting
- Screen Enclosure
- Salt Water
Homeowners Association Information
- Dues: $186/Monthly
Flooring
- Carpet
- Tile
Exterior Features
- Block
- Stucco
- Roof: Shingle
Utility Information
- Utilities: Water Connected, Water Source: Public, Cable Connected, Electricity Connected, Sewer Connected, Street Lights, Underground Utilities
- Sewer: Public Sewer
School Information
- Elementary School: Independence Elementary
- Middle School: Bridgewater Middle
- High School: Horizon High School
Parking
- Driveway
Stories
- 1
Living Area
- 1,840 sqft
Listing Price History
Date
Event
Price
% Change
$ (+/-)
Oct 14, 2024
Price Changed
$599,999
3%
$20,000
Oct 14, 2024
Listed
$579,999
-
-
Additional Information: Carioti | 407-573-2121
Disclaimer: Listings Courtesy of “My Florida Regional MLS DBA Stellar MLS © 2025. IDX information is provided exclusively for consumers personal, non-commercial use and may not be used for any other purpose other than to identify properties consumers may be interested in purchasing. All information provided is deemed reliable but is not guaranteed and should be independently verified. Last Updated: 12/30/25 20:46





Description